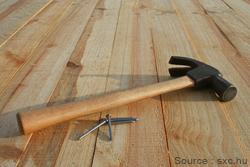Playing house is one of the staple games of childhood: determining who will play each family member role and then acting out (what seems like) everyday life. A playhouse can be a fantastic way to enhance this bit of make believe. Children often spend hours locked away in “their” house playing out all kids of fun fantasies.
 Building your own playhouse isn’t too complicated of a process, however you can certainly purchase a pre-built one if you aren’t feeling up to the task. Here, though, is how to build a simple playhouse:
Building your own playhouse isn’t too complicated of a process, however you can certainly purchase a pre-built one if you aren’t feeling up to the task. Here, though, is how to build a simple playhouse:
Plan Your Design
The specifics of your design will be up to you, but it’s important to lay everything out in advance, drawing up some kind of blue print, so that you know what materials you’ll need and that everything will come together the way you want it to.
Build a Base
The base needs to be built sturdily so as to be a safe foundation on which to build the rest of the house. A good option is to create the base using 2”x8” boards. Something like a 6’x8’ base should be good. Going larger is fine, but you probably shouldn’t go too much smaller. This size base will allow you to leave a little room on the front side of the base to be a porch, if you want one.
Measure and cut the 2x8s to create the outline of the base and then attach at least two floor joists, going long-ways and evenly spaced, in the middle of the outline. Then, lay 2x8s flat across the base and screw (using galvanized screws) them in place to create the floor of the house.
Build and Attach Wall Frames
2”x4”s are great for making walls. Cut four or five 2x4s to the wall-height of your choosing; somewhere between 3’9” to 4’ should be good. These will be your wall studs. Cut two more 2x4s to the length of one side of the playhouse base; these will be the top and bottom of the wall. Screw the studs, evenly spaced, between the top and bottom bars of the wall, making your wall frame. Repeat this process for the opposite wall. Screw these two walls into place on the base, leaving about 2 feet of room on the front side to be your porch.
Next measure between your two opposing walls and use this measurement to create the side walls. For these you’ll probably only need two 2x4s each to be wall studs. Run two 2x4s horizontally between the studs, about 9 inches apart, to create window frames. Screw these walls into place on the base, and attach them to the other two walls as well.
Build the Roof
Use 2x4s once again to construct the roof struts, ridge board, and rafters. The ridge board, which will create the peak of the roof, needs to be cut the length of the playhouse. The roof struts and rafters will need to be cut to equal lengths and will need to meet the ridge board, centered over the playhouse. You’ll probable want at least 3, evenly spaced, rafters to go between the roof struts on both sides of the roof. The roof struts and rafters will also need to be angled on the ends so that they meet the ridge board and top of the wall frame flush.
Next, use ½” plywood to make the surface of the roof. Obviously, the sheets will need to be cut to the dimensions of the roof and then screwed into place on the struts and rafters.
Finish the Walls
Now it’s time to finish up the walls by surfacing them. Some kind of outdoor-quality wood siding (like you’d see on a shed) is perfect for this job. Just cut the wood to the right size with a circular saw. You’ll also need to cut out the widow and door holes. Sand down any rough edges with a palm sander. Use a miter saw to cut four pieces (for each window) or quarter-round to be the frame of the window openings. Then insert the appropriately sized piece of Plexiglas® into the opening. Install another set of quarter-round pieces on the outside of the glass to hold it firmly in place.
Roofing the House
To get the right look for the house you’ll want to install roofing shingles. Start on the lower edged of the roof. Use four 7/8” roofing nails on each shingle to hold it in place. Each row will need to overlap the previous row and should also be staggered horizontally. Use a utility knife to trim off any excess shingle. The ridge board will need to covered by cutting shingle sheets into single shingles, placing them sideways over the peak of the roof so that they overlap the top row of shingles, and nailing them into place.
Finishing Touches
Wrap up the job by customizing the playhouse. Install a door, paint the house, fill the house with kid-sized furniture or whatever else you can think of that will add to it!